H-Shaped Structural Mountain Homes
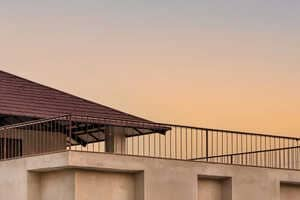
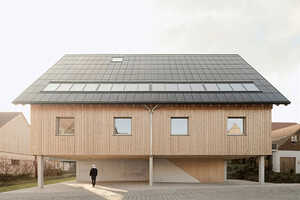
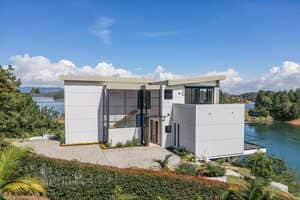
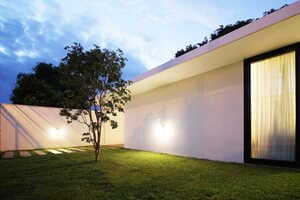
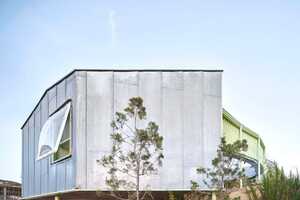

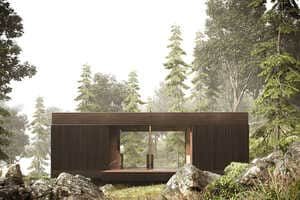
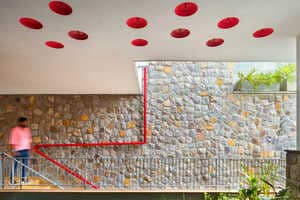
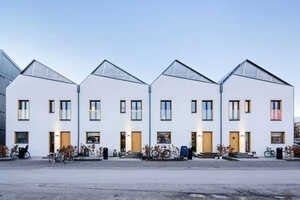
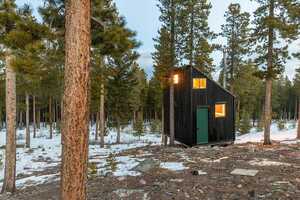

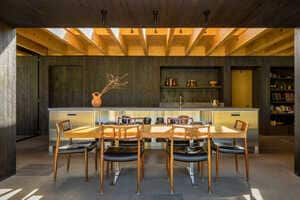
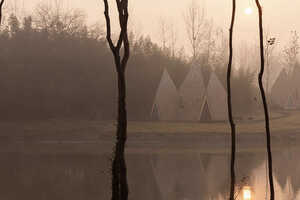
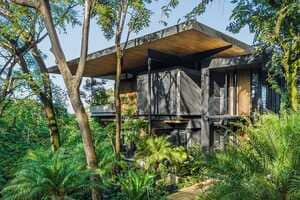
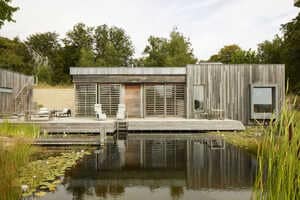
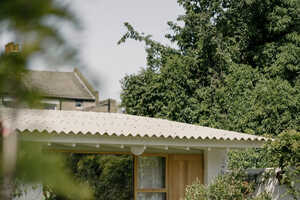
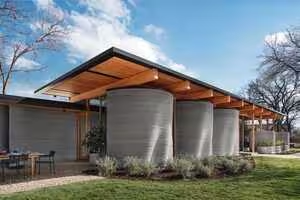
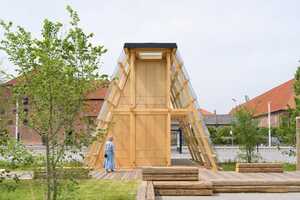
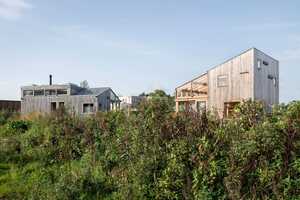
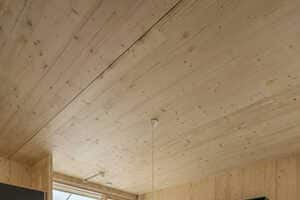

Studio B Architecture + Interiors Designs the Villa H
Amy Duong — May 7, 2024Studio B Architecture + Interiors creates Villa H located in the mountains of Boulder, Colorado. It is inspired by the warm and simple aesthetics of Nordic cabins. The home is defined by its modern and intimate design language with a highlight on sustainable design. At the root of the structure is the H-shaped plan -- this forms two private courtyards.
One of these is at the front and the other is at the back of the house. These are made to optimize natural light and overlook the panoramic views of Haystack Mountain from the entrance side. The rear side of the home overlooks the swimming pool and the city of Boulder. In terms of eco-friendly practices, the studio sources wood responsibly and installed a photovoltaic system to power the home.



